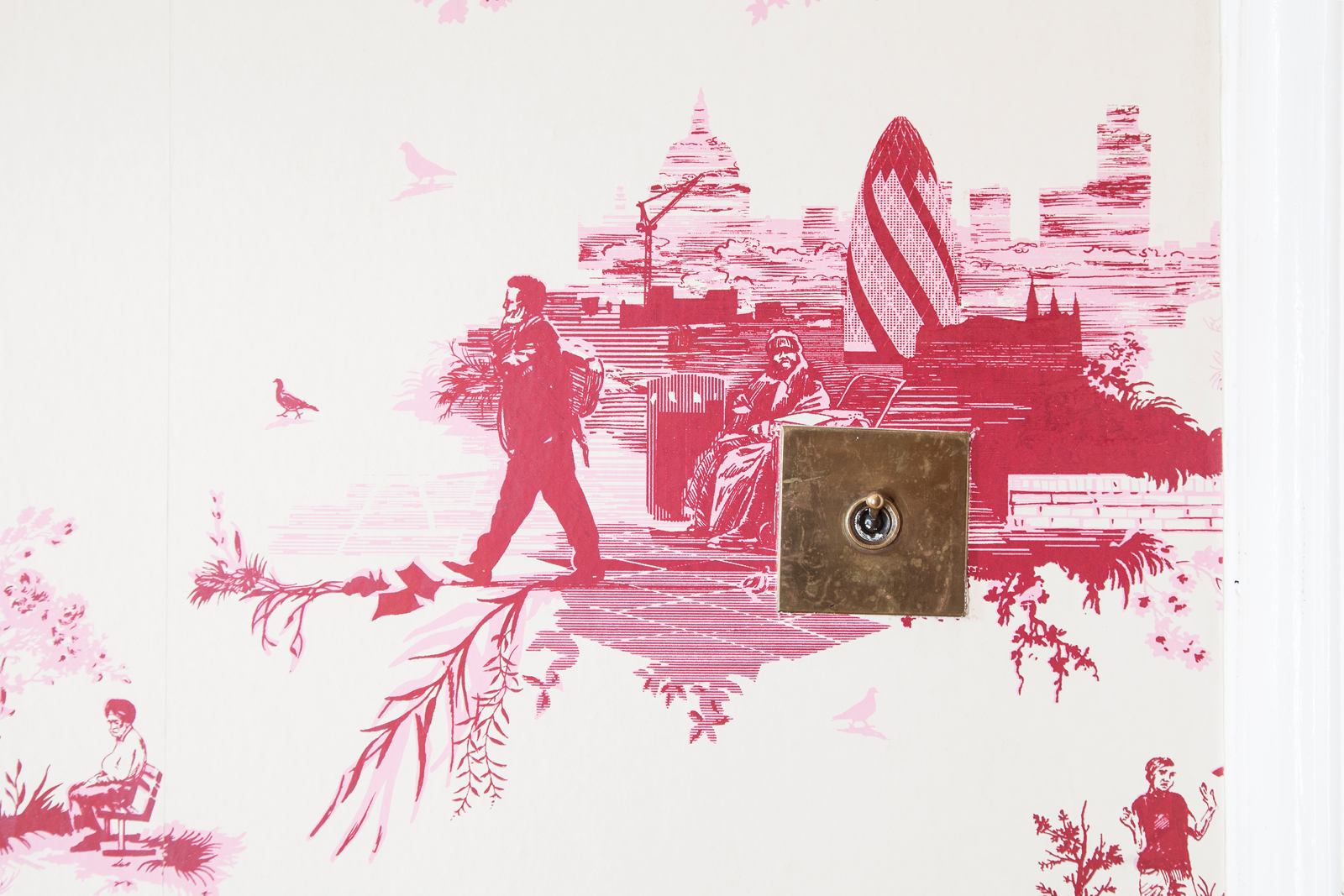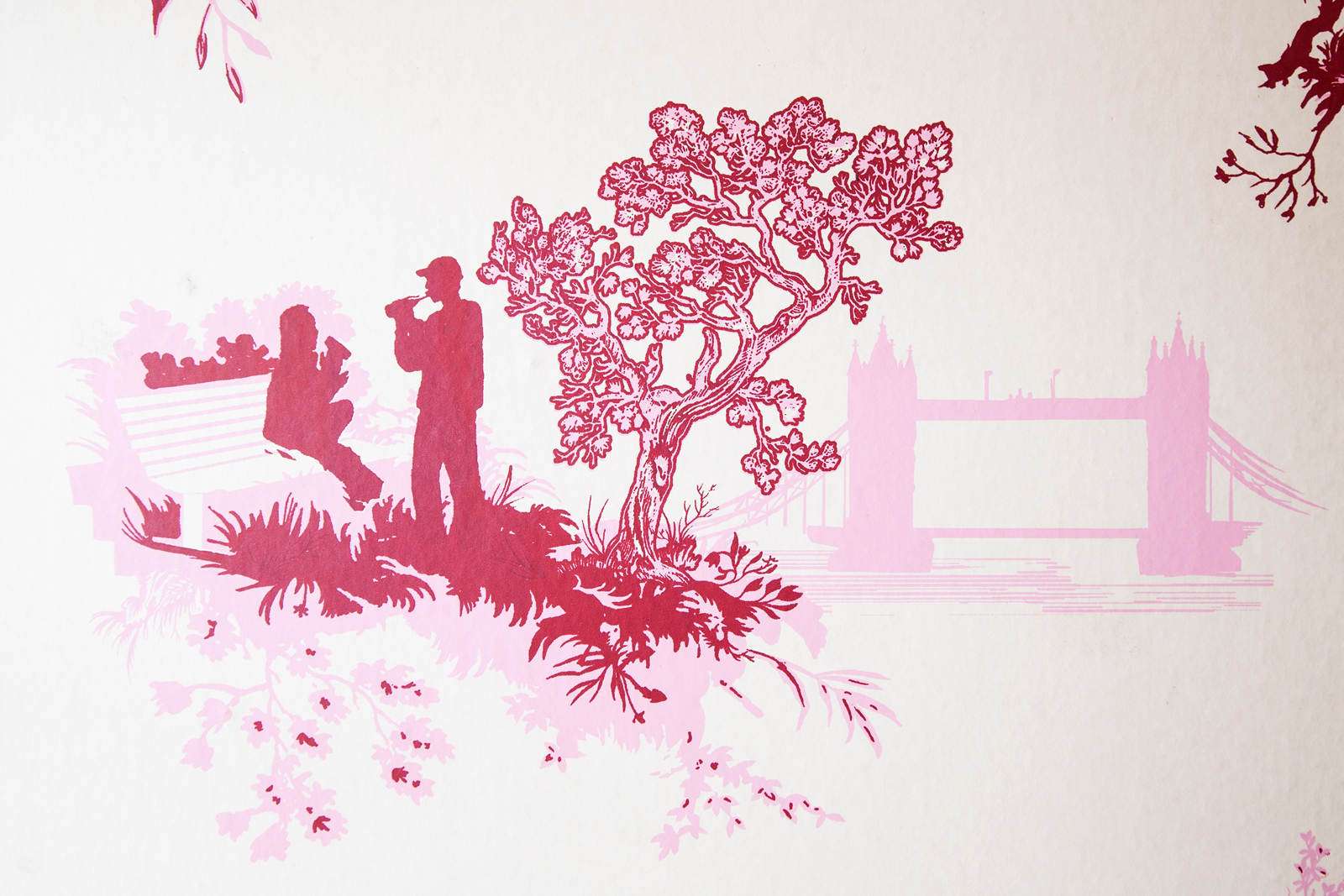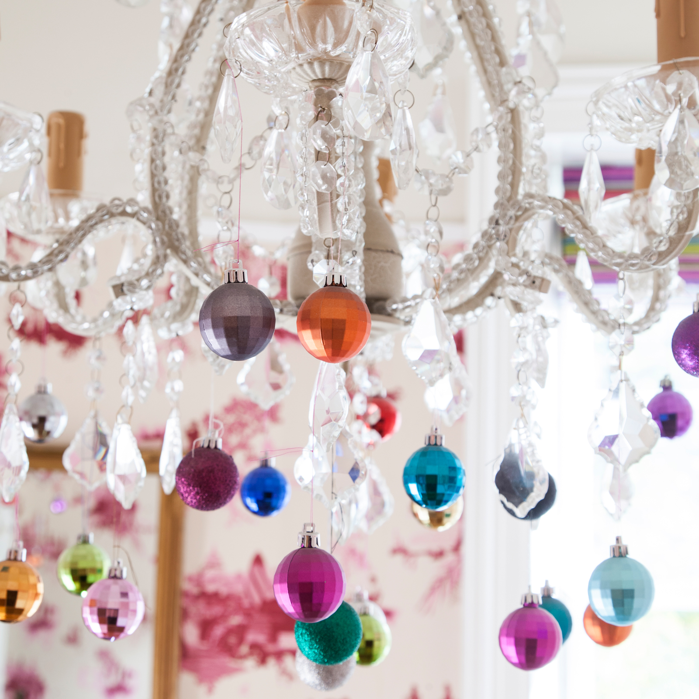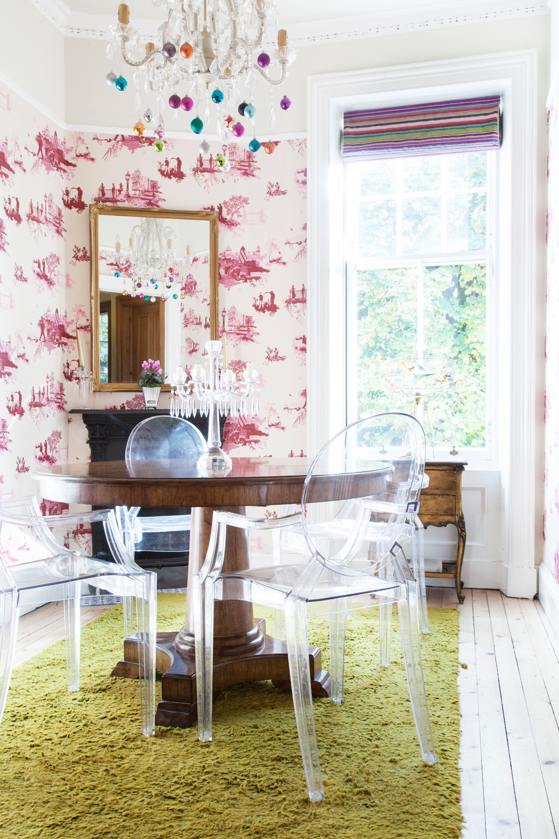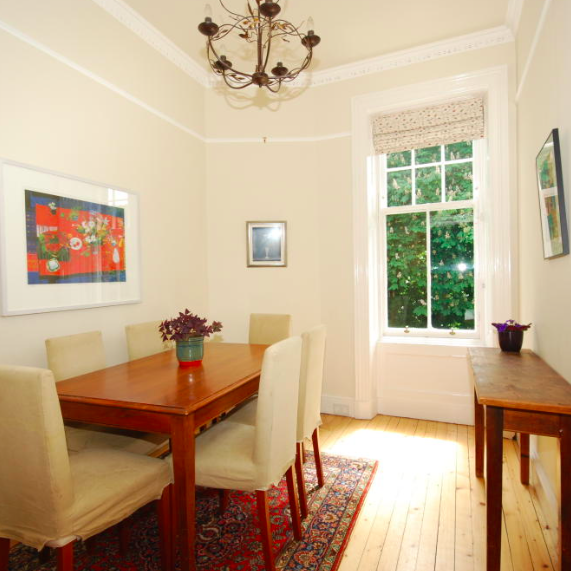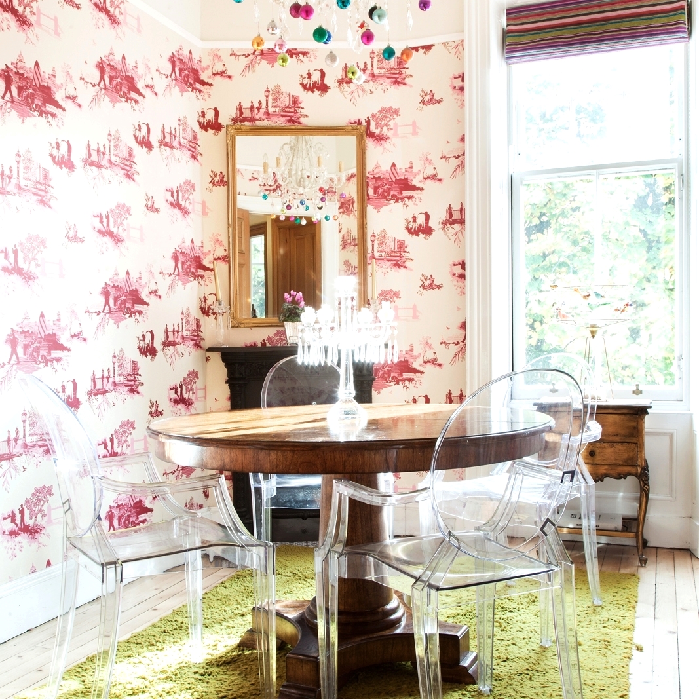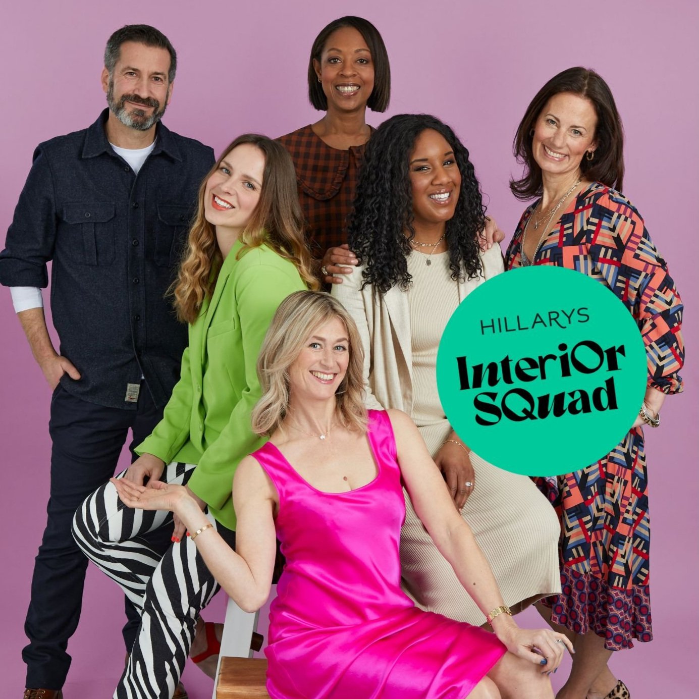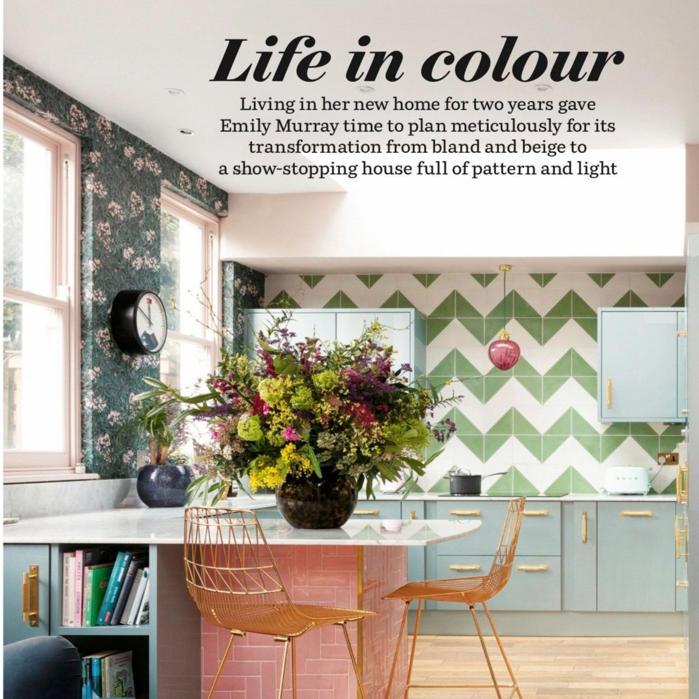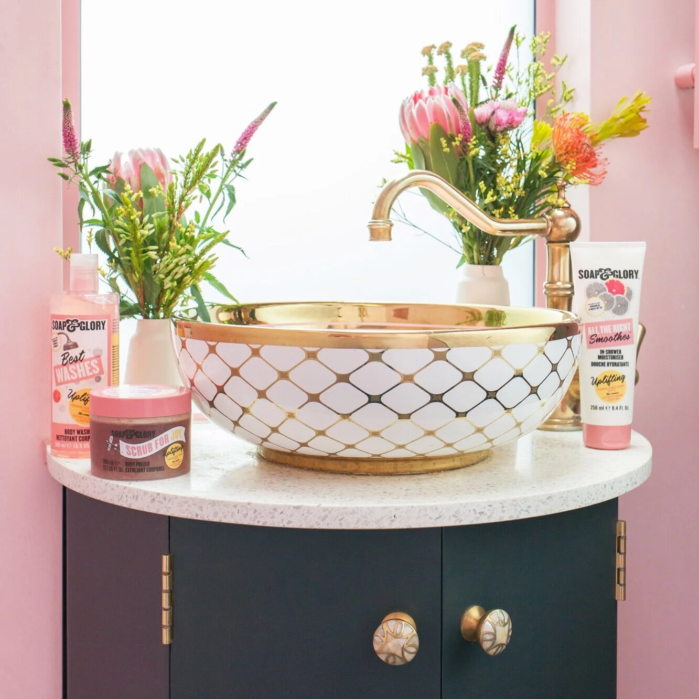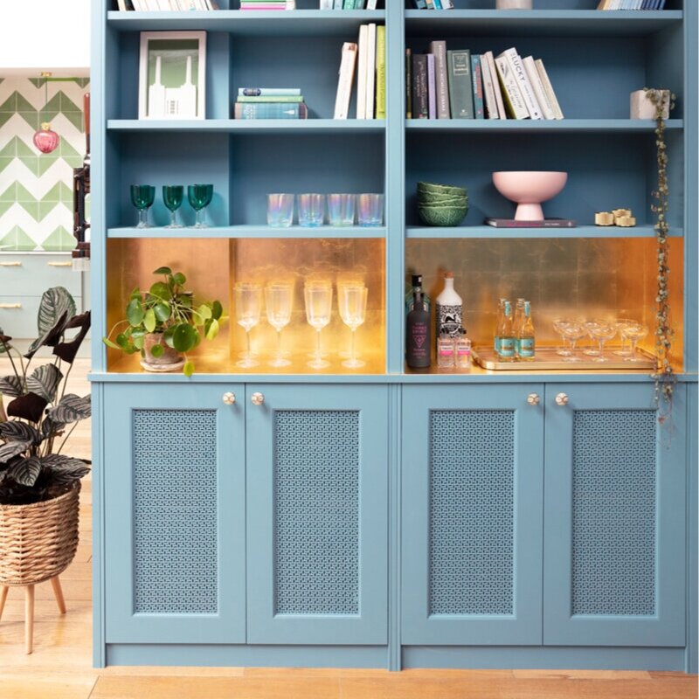The dining room is the room you first see when you walk into The Pink House. It’s pretty small for a dining room, and, being next to the living room, some family and friends thought we should knock through behind where the green sofa currently sits (see Living Room Tour) to create a bigger living space. But although I love a good knock-through (oo-er) and am a fan of open-plan living, especially when small children are involved, my issues with this were as follows:
- Where to put the sofa? If we left it where it was, it would be in the middle of the newly enlarged room, blocking the entrance to the dining area
- Losing a separate area, which might be useful as a second office space, for the kids to do homework/quiet activities in peace (we can but dream)
- If we had space for a bigger dining table (our current table seats eight maximum), that would mean cooking for more people. I don’t like cooking. And I’m not a massive fan of PHH cooking either – not because he’s not competent, but because if he’s cooking, I’m doing two-kid-childcare solo
- We’d already knocked down one supporting wall down on this floor; I didn’t want the house crashing down around us
So the wall between the dining and living rooms remained. And various well-meaning friends came up with various well-meaning ideas for making the space feel bigger and more kid-friendly.
I wasn’t listening.
Instead, as I changed Northern nappies, wiped Northern noses and mourned for London and my former, relatively glamorous life, I had fallen in love with Timorous Beasties’ London Toile wallpaper. This stunning wall covering, with its depictions of people being mugged, smoking the reefer and getting smashed on park benches, was clearly ideal for a family dining room.
In fact, putting up this wallpaper (Pink House Mother: ‘please don’t tell me you’re papering EVERY WALL in this stuff?’) was one of the first things we did after moving in with our 10-month-old first born. It wasn’t long before said first-born was toddling into dinner parties, pointing at the shooting scene and proclaiming loudly: ‘cap in ‘is ass!’. Those who didn’t laugh were not invited back.
Mega child-friendly wallpaper - spot the 'cap in 'is ass' scene/Photo: Susie Lowe
Warming to my OTT theme in this room, I added a big chandelier, and, the following Christmas, some multi-coloured Paperchase baubles, which looked so good I decided to leave them up. We needed a new blind, so it seemed reasonable (PHH: ‘have you gone completely mad?’) to choose a luxurious, wildly expensive velvet fabric – Designers Guild Asolo in Peony – based on the colours of the Christmas decorations. The effect is pleasing.
It really is Christmas every day in The Pink House dining room/Photo: Susie Lowe
Matching your velvet blind to your Christmas decorations: priceless/Photo: Susie Lowe
Aside from that we added the wedding present round table, which extends to an oval when necessary, paired it with contrasting perspex Ghost chairs, added a Villeroy & Boch candelabra and plonked the lot on a green Heals rug originally bought for the playroom.
I found the handy little gold chest of drawers at An Angel At My Table – I love the distressed look. Coincidentally, a distressed look is what PHH gave me when I said I wanted to source a Victorian fireplace and have it installed where the original mantelpiece used to be. It was a fairly complicated and costly procedure, but the room looks much better now it has its focal point back.
I feel the dining room hasn’t reached its potential, however. Not even close! My latest idea includes painting the right hand wall a rich turquoise, and hanging a gallery wall of tessellating gold-framed mirrors. And although I love the Volières bird lamp with a passion, this isn’t its final perch. I’ll probably move it to the hallway and replace it with something equally bonkers.
Fancy poking around a bit more? Be our guest! Below are the latest room tours from Inside The Pink House:


