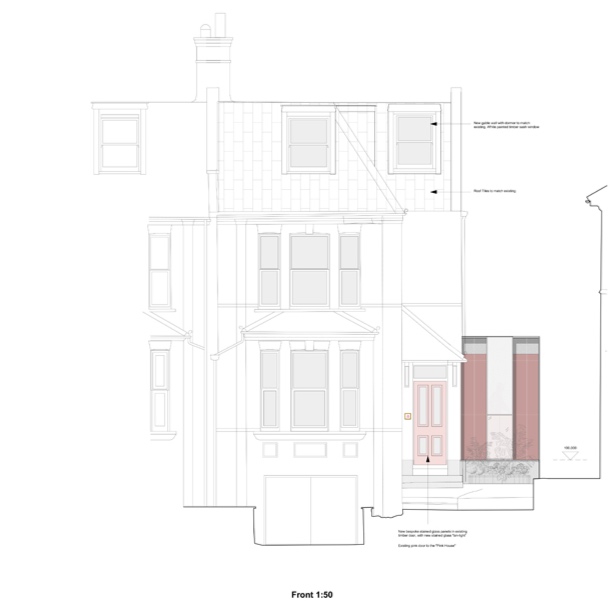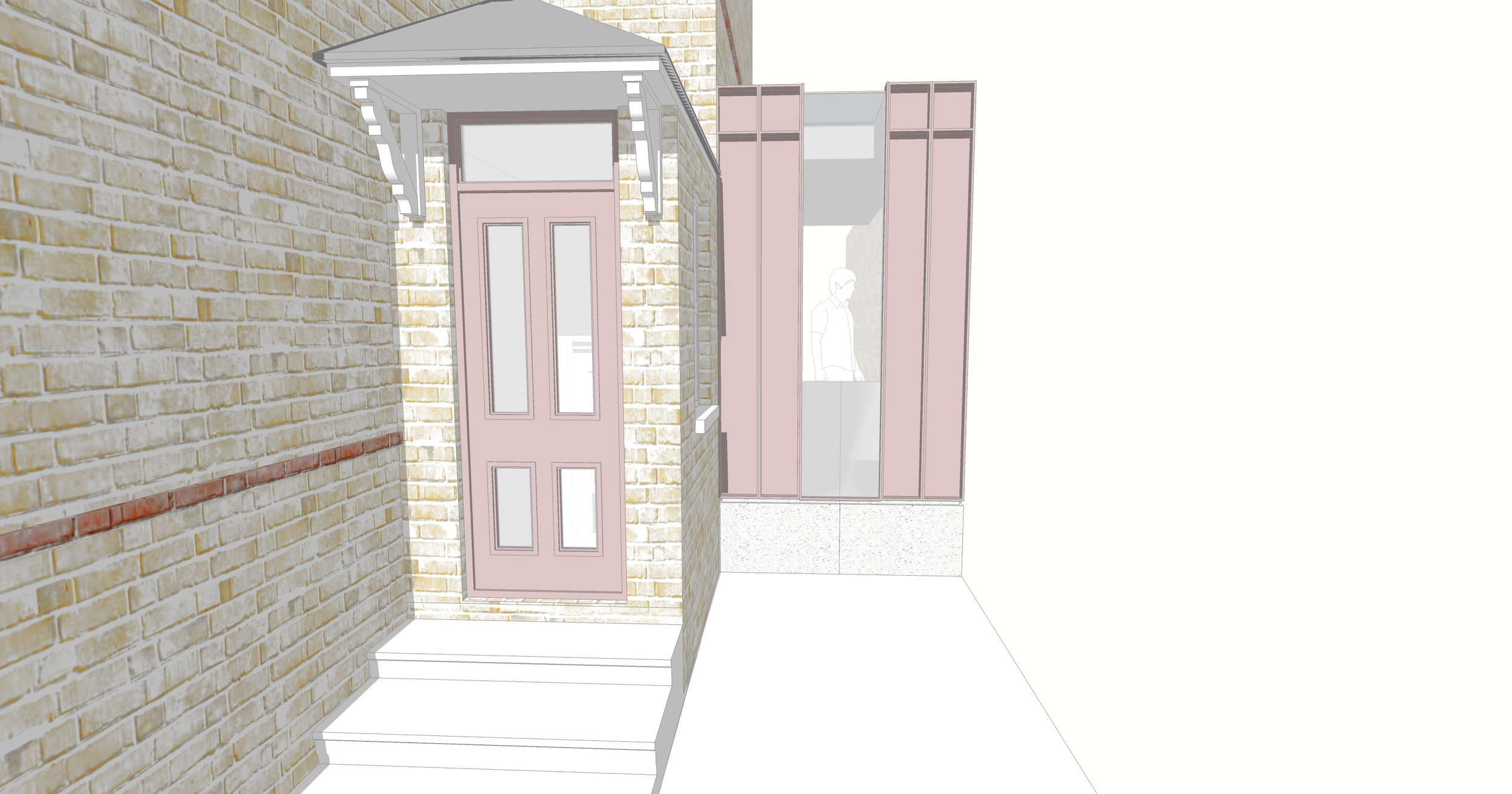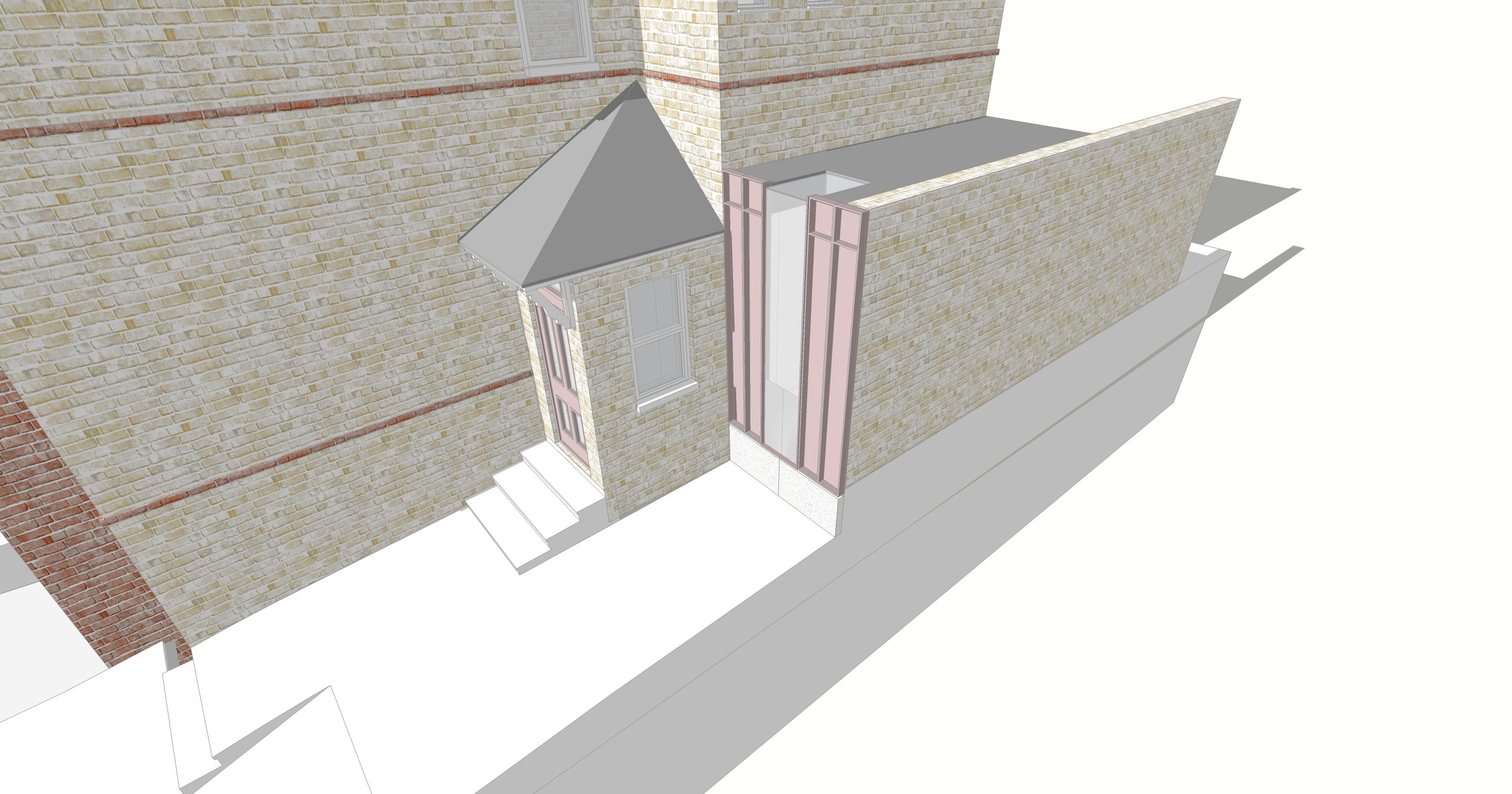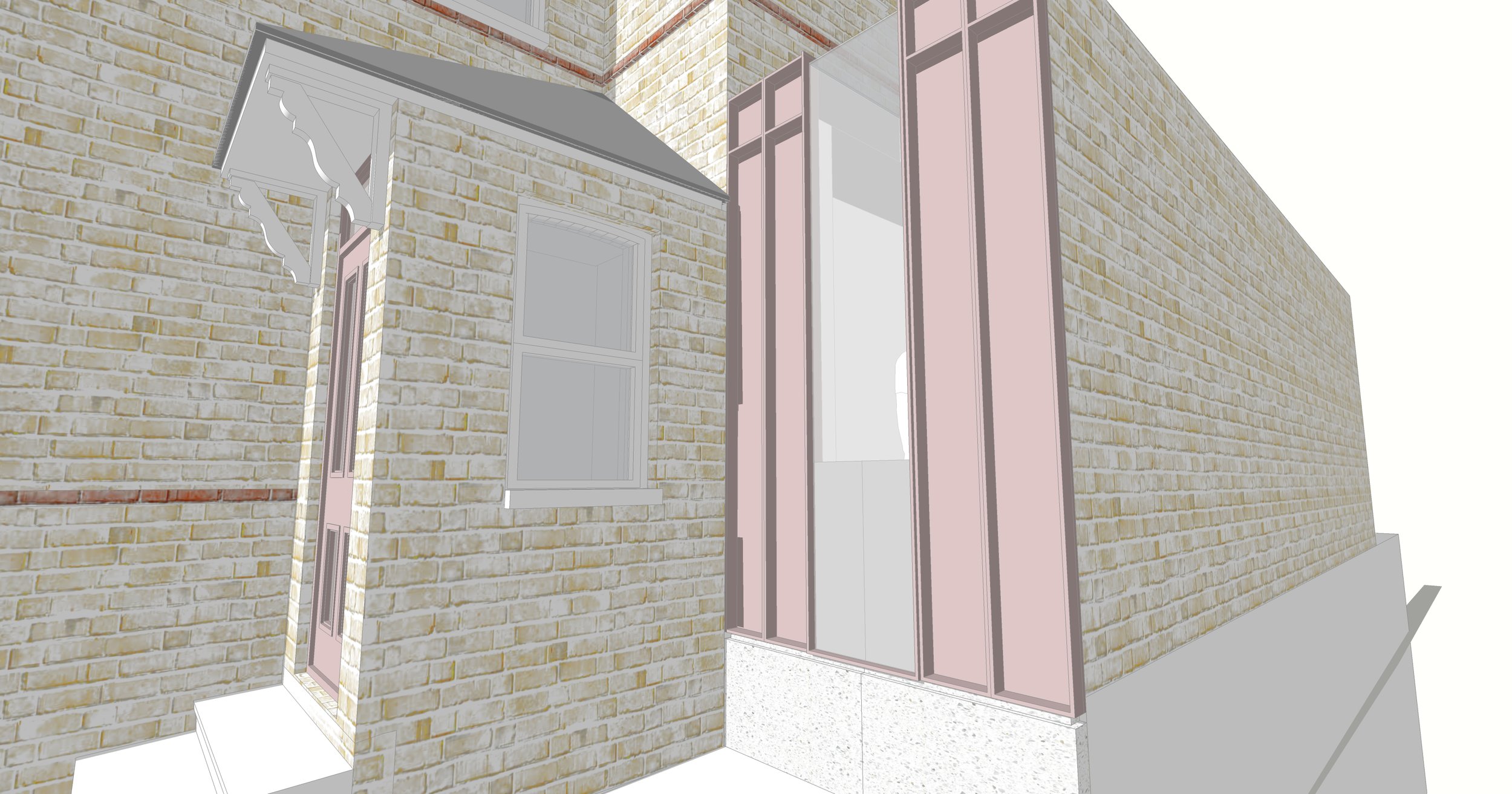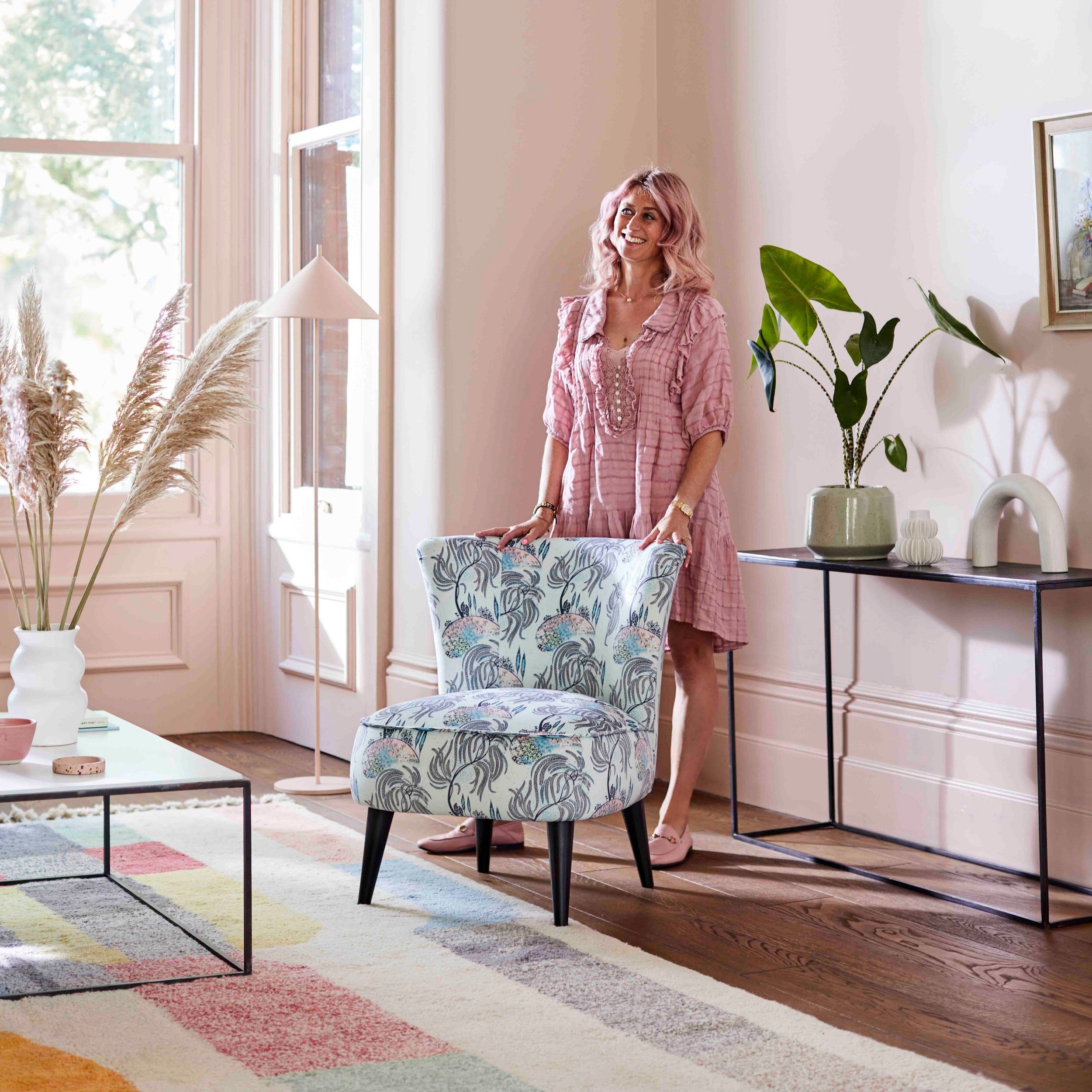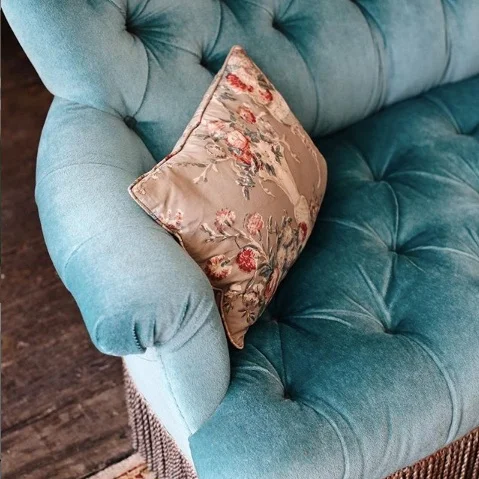A few months ago, when I told a neighbour we were applying for planning permission to erect a pink steel structure at the front of our house, she just laughed: “In Lewisham? You’ll be lucky!” But we DID get lucky, and ours was given the go ahead just last week. Hooray! Break out the pink champagne!
I say we got lucky, but actually, despite our council’s conservative planning reputation, I shouldn’t be surprised we received permission to build a sectional steel structure, powder coated in two different shades of pink. And that’s because The Pink House is in the extremely capable and experienced hands of Kate Clare from Loud Architects.
I met Kate in Shoreditch House while I was writing my book, Pink House Living, over the summer. She recognised me and came over to chat. It was perfect timing. Not only was I looking for a distraction (since the social media age I find concentrating for long periods of time much harder), but I was also in need of an architect to help with the big renovation project I was planning for The Pink House.
Ever since we moved into The Pink House in London, I knew I wanted to get to grips with the layout of the place, to make the most of the house itself, but also to maximise the access to - and views of - the woodland behind, as well as the city view in front (the house is quite high on a hill). My uncle, who runs an architectural practise, had done me the favour of sketching out various options for the house’s new layout and extension, but I needed someone to help me work out the details.
Turned out that not only did Kate do detail reaaaally well (and she’s a whizz with an Excel spreadsheet, meaning PHH warmed to her immediately), she also shared my desire to push the envelope when it came to innovative design, works seamlessly between the disciplines of architecture and interiors, and totally ‘gets’ my aesthetic.
So what exactly has Lewisham Council given us permission to build? And what internal, no-planning-permission-required changes are we making as part of the renovation? Here’s a top line list of what’s going to be going down - and coming up! - in The Pink House over the next few months (assuming we can find a suitable building company - we are currently at the interview/tender stage)…
A shower room side extension with a central glass panel that wraps around to the ceiling to create a roof window; pink steel cladding; and a terrazzo window box frontage - I’m hoping that when you stand in the shower you’ll have a direct view of Canary Wharf’s taller towers (I have a weird Canary Wharf fetish)
A 2nd floor en suite bathroom extension of our six-year-old son’s bedroom (which we probably won’t actually make into a bathroom for a while - we’ll just use the extra space to create a larger bedroom/playroom until our boys are old enough/grubby enough to warrant a bathroom of their own) - whatever the room’s usage, the elevated views over the park behind and city in front will be spectacular
Demolishing the existing ground floor shower room of hideousness and dinginess and using the space to open up the hallway
Demolishing the existing utility room - which used to be the house’s kitchen before the extension was added by the previous owners - and using the space to expand the hallway even further, meaning you will be able to walk in the front door and see/walk straight ahead right through the house to the garden and woodland beyond. There’s not much I love more than a direct eye line right through a house to greenery on the other side
Creating a new utility room in an existing side extension which is currently used to store bikes and random crap (the books will move to an external bike store; the random crap will be taken to the dump)
Closing off the access through our family room and adding internal windows to the room to let more light through the house
Adding bespoke hallway storage so all the family’s myriad coats, bags, shoes, sports kit etc will be out of sight but still easily reachable
I’ll write another post soon focusing on how we planned the reconfigured ground floor layout, with before-and-after drawings and 3Ds. But for now I’ll leave you with a few more external 3D drawings from Loud, showing how the pink steel shower room will look when it’s finished.
I’m so excited to get started, though it’s not without trepidation we are embarking on a project that is likely to last more than 20 weeks. I’m hoping we’ll be able to move out during some of the messier bits, but the rest of the time we’ll be living in the house, dodging dust and scaffolding. It’ll all be worth it though!


