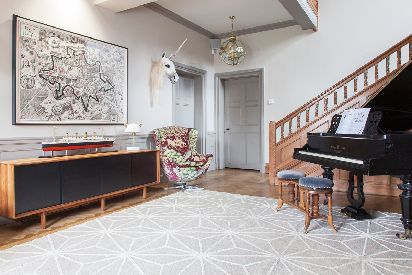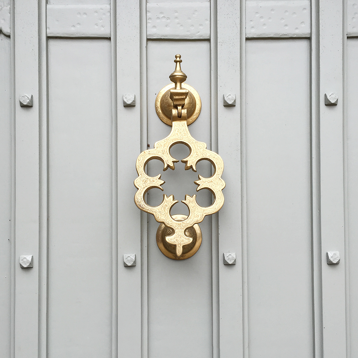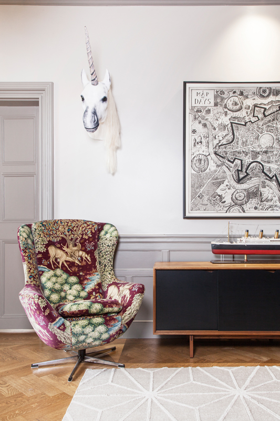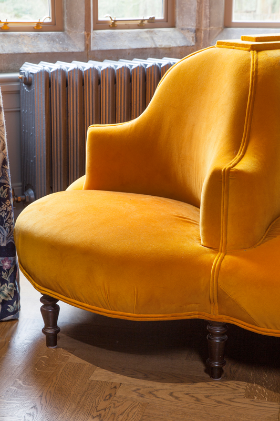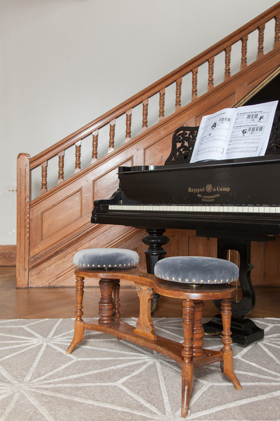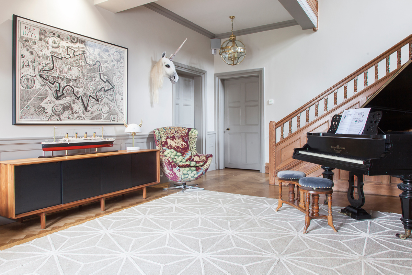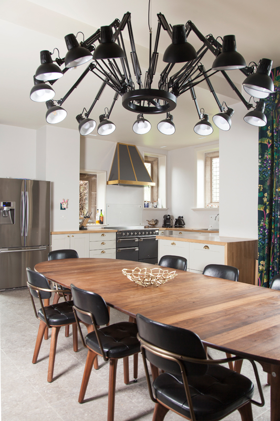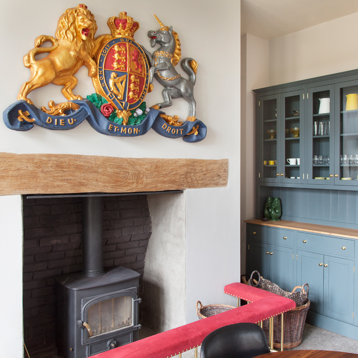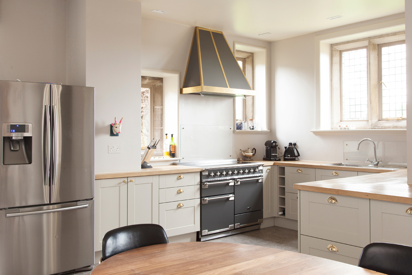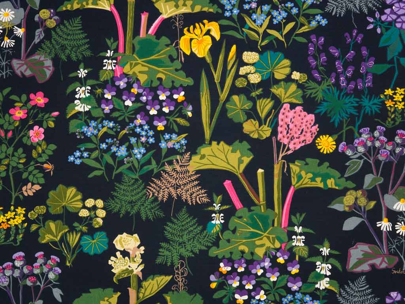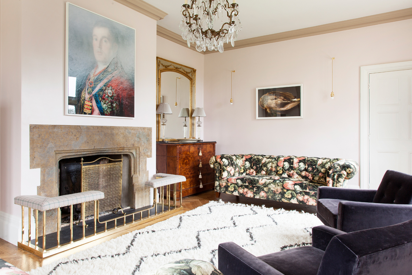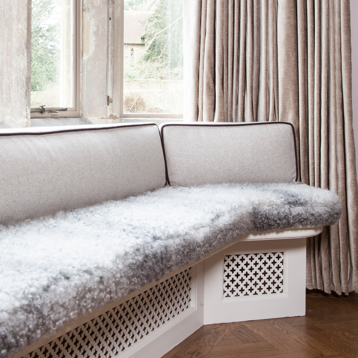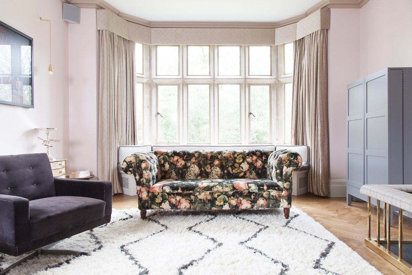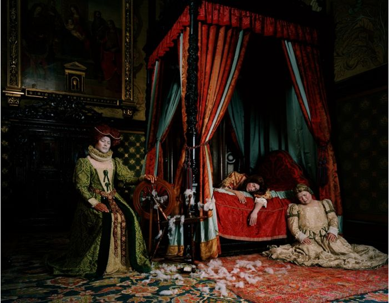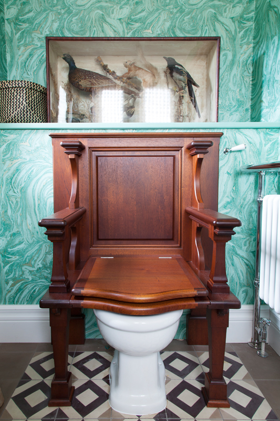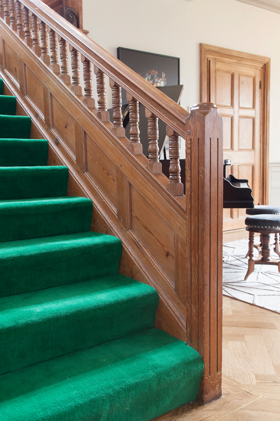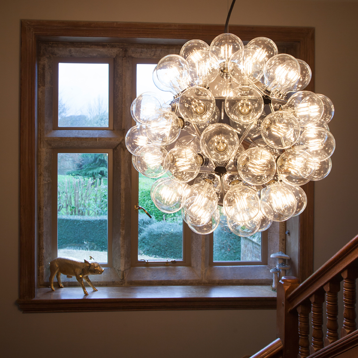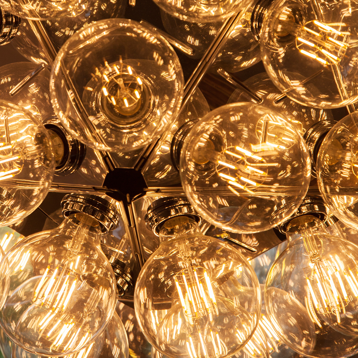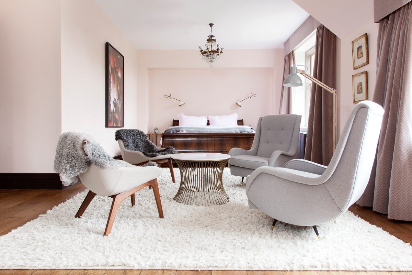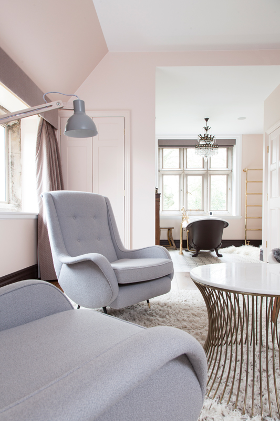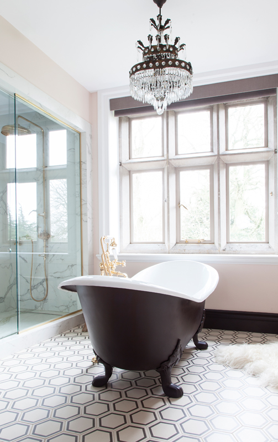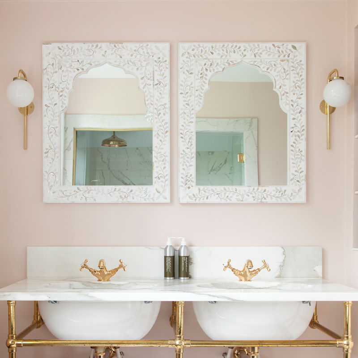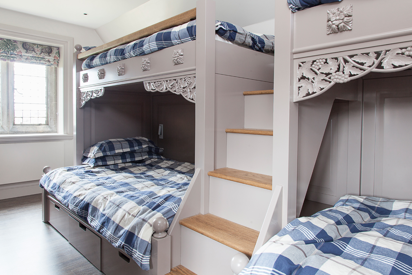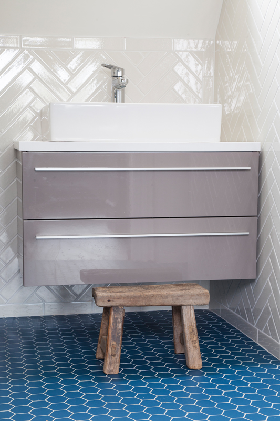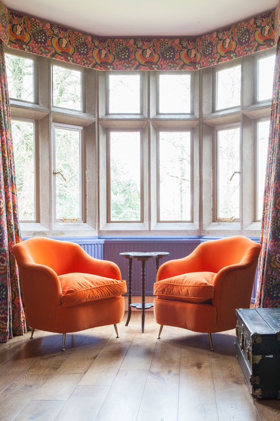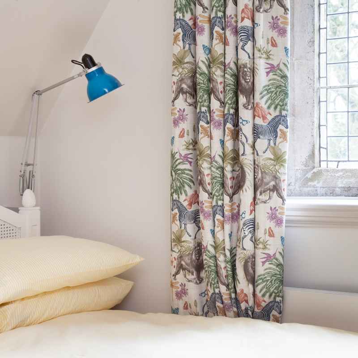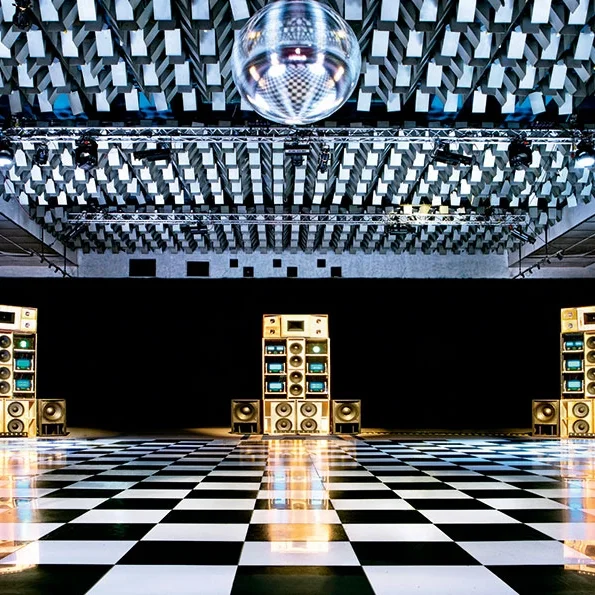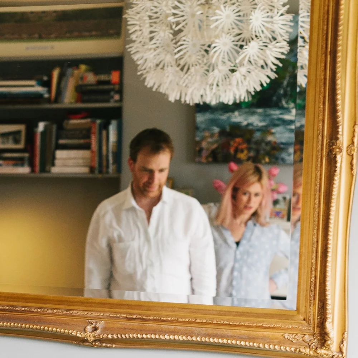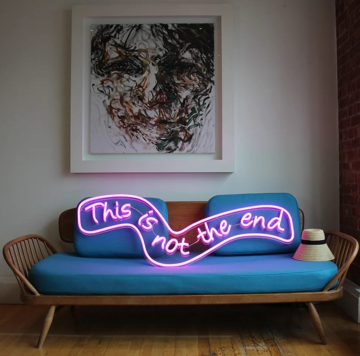Fancy a tour of an Oxfordshire country house that's home to two unicorns, four children, and some of the UK's most fabulous rooms? Us too. So when we received an exclusive invitation to photograph this dream home, unicorns and all, we grabbed our tripod (Susie) and pink hair dye (Emily) and headed south, tout suite.
The front door, painted in F&B Pigeon with a Moroccan knocker
Unsurprisingly, we were blown away. Not just by this stunning 19th century Oxfordshire home with its playfully glamorous interiors, 40 acres of land and a swimming pool. But also by how owners Kate* and James* (*names changed to protect the unicorns) juggle high-flying careers with doing up and looking after this huge weekend house, while maintaining their working-week apartment in West London (which has also featured in an interiors magazine). Oh, and there's the small matter of four children under nine...
Great spot for a cuppa/Photo: Susie Lowe
Perched on the scarlet fender in the kitchen, cup of tea in hand, kids happily Snapchatting away, there's one crucial question we have to ask: How the bloody hell do they do it?
‘When we bought this house in 2014, I found other working mums with second homes and asked: “I want to spend the week in London and weekends in the country with loads of friends - what’s the secret to making it work?”’ says Kate.
The answer, it turns out, is a Friday afternoon Ocado delivery to the country home, and help with cleaning, tidying and washing. ‘The key is to find someone local who can make amazing one-pot dishes to feed all your guests,’ Kate confides. ‘Then we have a family friend who lives nearby and looks after the place while we’re in London. We’re actually building a house on the site of the old stable for him and his family.’
Kate is a woman for whom the prefix ‘super’ was invented. And nowhere is this more apparent than here, among the unicorns, 10 minutes drive from Soho Farmhouse (the family are members and visit frequently). After she and James bought the place, rather than faff about for years on Pinterest, interiors aficionado Kate knew exactly what she wanted, and wasted no time making these plans a reality.
Although every room in the house has its own distinctive look, what unites them is a complete and utter lack of beige. From the unicorns in the hallway, to the taxidermy in the emerald green bathroom and the giant spider light in the kitchen, behind every door is a new and wonderful surprise.
A tour round Kate's country house is a masterclass in creating a bold, beautiful, big-hearted home that's as enjoyable for the adults as the kids. Ready for some fun? Come on in...
The Hall
We've named this room The Hall, but many other monikers would suit: Piano Room; Grayson Perry Room (that's one of his famous etchings on the wall); Unicorn Parlour...Whatever you call it, it's clear this is no ordinary hallway. Apart from the unicorns, the first thing that strikes us is the gold velvet conversation piece by the window, which reminds us of a similar soft pink piece in Babington House's reception.
'I wanted a Victorian conversation piece, like the one in Babington, for the window area,' says Kate, 'but it's very hard to find vintage Victorian versions - after much searching we finally tracked this one down at auction and I had it re-covered in a fabric from Turnell & Gignon. I love the way it glows in the daylight.'
Victorian conversation piece upholstered in Turnell & Gignon velvet/Photo: Susie Lowe
Grand piano with vintage double stool reupholstered in grey velvet/Photo: Susie Lowe
The egg-style chairs - there are two, one each side of the Grayson Perry - are also vintage finds, these upholstered in tapestry-inspired William Morris The Brook velvet. The fairytale feel continues in the curtain fabric, another William Morris archive print - Forest - teeming with peacocks, hares and foxes.
And then of course there are the unicorns. These particular creatures hail from Wales - from Welsh faux taxidermy creators Broken Hare, to be exact. Two brass Eichholtz pendant lights ensure they are bathed in a suitably celestial glow, while the Farrow & Ball Mole's Breath panelling grounds the space.
Ever get that feeling you're being watched?/Photo: Susie Lowe
Other wow-factor details include Merve Kahraman's Min Lilla Viking lamp , an illuminated viking helmet fashioned out of marble and brass, and the vintage double piano stool, perfect for two children playing harmoniously (or one grownup drunkenly thumping out Chopsticks while the other slumps on their shoulder), which has been upholstered in deep grey velvet.
Once you've finished gazing at the Grayson Perry (you can lose yourself in his etchings) we can head down the corridor to...
The Kitchen
The Dear Ingo pendant lamp by Ron Gilad/Photo: Susie Lowe
Kate found the coat of arms in Portobello Road market/Photo: Susie Lowe
Extractor hood of dreams/Photo: Susie Lowe
This kitchen is certainly sensational, with its gigantic 16-arm 'Dear Ingo' pendant lamp by Ron Gilad, and primary-hued crest above the fireplace (a second-hand Portobello Road find), but it's also a genuinely practical space for this family of six.
'This is a relatively dark, north-facing room, so I needed to find a way to get more light in - this pendant is super bright, plus it looks like a giant spider, which I like,' says Kate. And what about the extremely posh table and chairs? 'These were a big investment buy, but they'll last us for ages - the leather Staffan Tollgard chairs are wipe-clean, and this Hans Wegner walnut table has plenty of space for us all. Plus there are another two leaves which we add when friends and family come for Christmas.'
The kitchen curtain fabric: Rabarbar by Jobs Handtryck
The eminently perchable red fender was made by Acres Farm - Kate found their ad in the back of Country Life magazine . She had her joiner make the dresser, the design for which was taken from a similar piece in her favourite hotel, Ett Hem in Stockholm; Kate is a huge fan of the hotel's designer, Ilse Crawford.
More Scandi design is evident in the gorgeous floor-length curtains by Swedish fabric company Jobs Handtryck. Kate chose this particular design because it featured rhubarb, which grows in the garden just outside the window.
We've finished our cuppa, so it's time to head back past the unicorns to the posh sitting room (no kids please, unless they've washed their hands)...
The Sitting Room
Edgy art by Jorma Puranen and Annie Leibovitz against F&B Calamine walls/Photo: Susie Lowe
Gotland sheep: they've got us by the short and curlies/Photo: Susie Lowe
The kids refer to this as the "posh room",' says Kate. But the trappings of conventional country poshness - flocked wallpaper, an antique three-piece-suite, countless china ornaments - are nowhere to be seen. Instead, there is wall jewellery in the form of Michael Anastassiades brass Ball pendant wall lights, vintage chesterfields upholstered in the Dutch Masters-inspired House of Hackney Midnight Garden velvet, and a bespoke window seat, made from Swedish Gotland sheepskin.
'We needed about £2000 of this sheepskin to make the seat cover,' whispers Kate. 'Don't tell James - he thinks these kind of things are ridiculous. But - feel it; sit on it - it's gorgeous. Plus, I used to run a company in Gotland, so it means something special to me.' We have a sit down and a stroke and she's right - these are some seriously sumptuous sheep.
The chesterfield, covered in House of Hackney velvet, not sticky fingerprints/Photo: Susie Lowe
Sleeping Beauty by Chan Hyo Bae: one man, three roles
What Kate has done brilliantly in this room is combine the luxurious - the sheepskin, the soft pink F&B Calamine walls, the beautiful curtains - with edgy, thought-provoking art that makes the space feel more rock 'n' roll than rocking chair. Above the fireplace is what appears to be an oddly faded oil painting, but is in fact a photograph from Finnish photographic artist Jorma Puranen's Shadows and Reflections series, in which he captured the reflections on the surfaces of 17th and 18th century aristocratic portraits in Helsinki's Sinebrychoff Art Museum. There's a dead bird by Annie Leibovitz above the sofa. And near the window is a photograph by Korean artist Chan Hyo Bae (right) in which he 'plays' the part of each character in the scene.
'James hates this picture,' Kate says, breezily. So how come he agreed to have it in his sitting room? 'Oh, he has no creative interest in the house's interiors. Occasionally he will have an opinion, and then we'll have a massive row. So generally it's just best if I make all the decisions myself.'
On that note, let's go to the loo...
The Cloakroom/Stairs
Even the Queen would use this Catchpole & Rye throne loo/Photo: Susie Lowe
Of course, this is no ordinary loo. Unless, for you, ordinary is sitting on a flushing throne by Catchpole & Rye, surrounded by emerald green marbled Harlequin Makrana wallpaper, while a squirrel, magpie and pheasant inspect your work.
There's more green as we head up the stairs. Where did Kate find such a fabulous stair carpet? 'I didn't. It was literally impossible to find a carpet in this shade - I wanted it to look like grass - so I had to have one hand-dyed especially by PWC International.'
Hand-dyed grass green stair carpet/Photo: Susie Lowe
Halfway up the stairs is the show-stopping multi-bulb Achille Castiglioni light. 'I spent far too much on lights,' admits Kate. And this one, she says, had many extra costs she hadn't considered: 'I reckon the bulbs alone cost £900. That was a bit of a shock.'
We're at the top of the stairs now, and the first room we come to is...
The Master Bedroom
Looking for a place to escape the kids? Found it/Photo: Susie Lowe
'Hideous' is how Kate describes this bedroom when she first saw it as a prospective buyer. 'The room was all wrong, everything was in the wrong place, but I knew it had potential to be our master bedroom - from here you get the best views down to the lake.'
And so Kate set about redesigning it in her typical decisive, creative manner. The sleigh bed - from And So To Bed - was placed at one end, the Rockett St George table and vintage chairs in the middle, and the space opened up so the bathroom is open plan at the other end (apart from the loo, which is in a little closet). 'This is how our bedroom is laid out in London, and I like it.'
At first glance the walls look to be the same shade as the Sitting Room, but are in fact Farrow & Ball Pink Ground - a slightly more orangey pink than the Calamine used downstairs. In fact, Kate chose each paint colour for every room in the seven-bedroom house in a single day. A Farrow & Ball fan (as you've probably guessed), she hired them to come over with large swatches of their entire range, and advise which colours would work best. 'It saved loads of time,' she says.
The Cast Iron Bath Company claw-footed bath with brass taps and hexagonal tiles/Photo: Susie Lowe
Bathroom heaven/Photo: Susie Lowe
In the bathroom we come over a bit funny - it's just so beautiful. The black Polperro claw-footed bath from The Cast Iron Bath Company looks out over the countryside, and contrasts perfectly with the brass taps and marble shower. The chandelier from The Vintage Chandelier Company matches the one over the bed, and the sink was made bespoke - the brass legs in the US, and the marble top separately in the UK. As usual, Kate was in no doubt about how she wanted it to look: 'I'd seen something similar at Ett Hem.'
Reluctantly, we leave the master bedroom behind, and follow Kate down the corridor. We catch glimpses of gorgeous guest bedrooms: 'in the twin rooms, each bed is a double, so more people can be accommodated,' says Kate. It's clear this family likes a weekend house party. But where are the kids' rooms? 'Come upstairs - I've made a special bunk room for them on the second floor,' says Kate.
The Kids' Bunk Room/Bathroom
If Carlsberg did sleepovers/Photo: Susie Lowe
Get clean AND learn your shapes - bonus/Photo: Susie Lowe
So far in this home tour we haven't seen much evidence of children. That's partly because Kate refuses to compromise on her tastes just because she has kids (amen to that, we say), and partly because we simply didn't have enough hours of winter daylight to photograph the playroom and other spaces where the children spend most of their time. But this bunk room has been especially designed for the house's younger residents.
There are in fact six beds in all (the two on the other side of the room are out of shot here), and each bottom bunk is a double. So in theory, the room can sleep nine small people in comfort.
'This room is my pride and joy,' says Kate. ''The kids love sleeping up here, and there's space for their friends, too. I had the bunks made especially to fit the space.' She found the carved sections online - they're repro pieces meant as fretwork for stairs - then had them attached to the main structure and painted; this, Kate says, was a much cheaper option than having everything hand-carved.
Next door to the bunk room is the children's bathroom, complete with double shower (handy for speed-cleaning four kids). The blue hexagonal tiles are from Reed Harris, and on the wall are crackle glaze cream metro tiles, from Tons of Tiles.
For the last bit of the tour, we head downstairs back to the first floor...
Guest Bedrooms
Designers Guild Varese Zinnia chairs, with Liberty's Patricia Spice curtains/Photo: Susie Lowe
Dussk animal print curtains and blue Angelpoise lamps in the bedroom/Photo: Susie Lowe
Although the most glamorous, bright pink-and-gold guest bedroom was occupied by Kate's brother, and therefore unavailable for photographing while we were there, we were able to take some final shots of a couple of guest bedrooms before we ran out of daylight.
It's a lucky guest who gets to stay in a room with plump, orange Designers Guild Varese Zinnia velvet armchairs, Farrow & Ball Pitch Blue walls and floor-length curtains fashioned from Liberty's Patricia Spice velvet. And whose day wouldn't get off to a great start after waking up under yellow candy-striped bed-linen, switching on the electric blue Angelpoise bedside light, and drawing back the Dussk animal curtains?
The light is fading; it's time for us to leave. We drive away in a daze, discussing the various wonderful rooms, arguing over which is the most fabulous.
What we do agree on, though, is that every home should have at least one unicorn.

